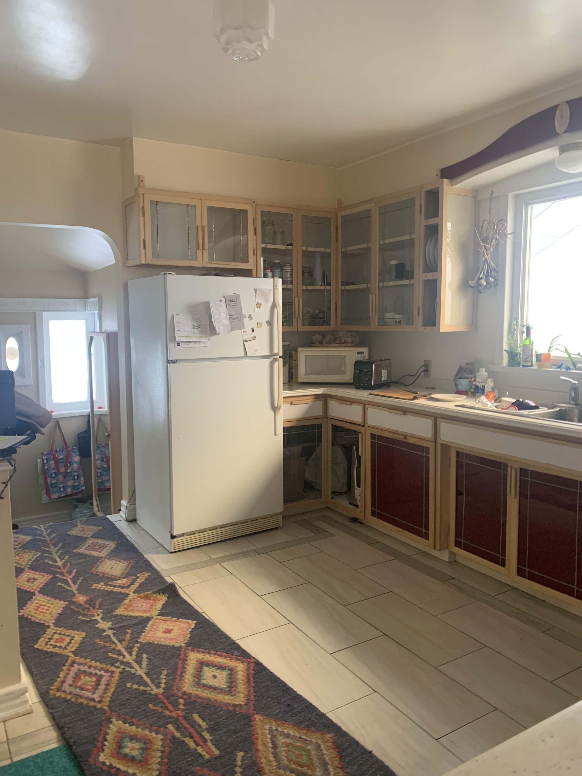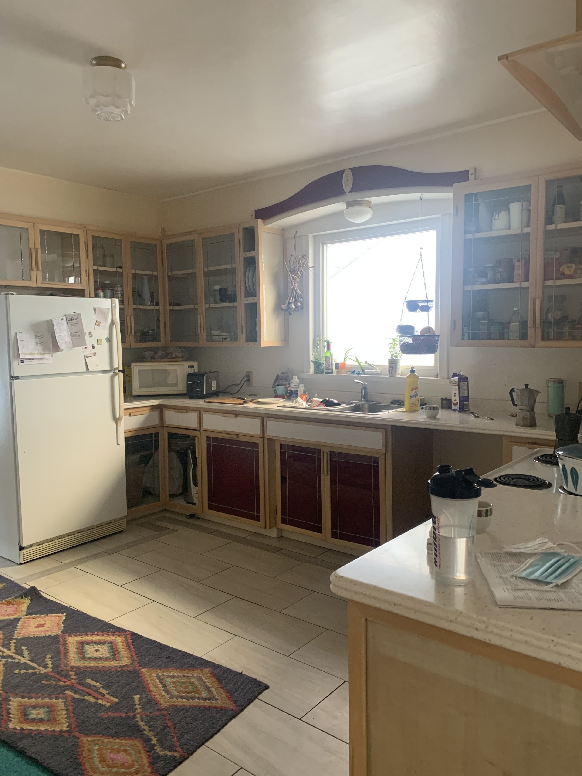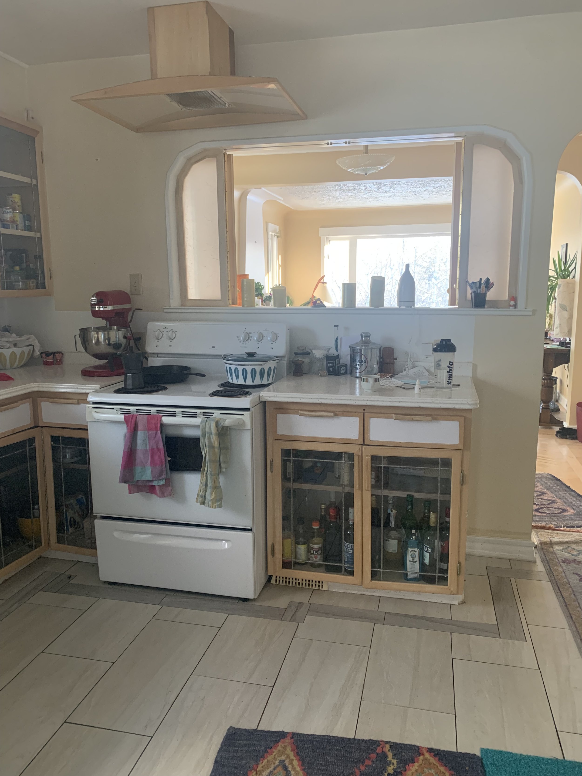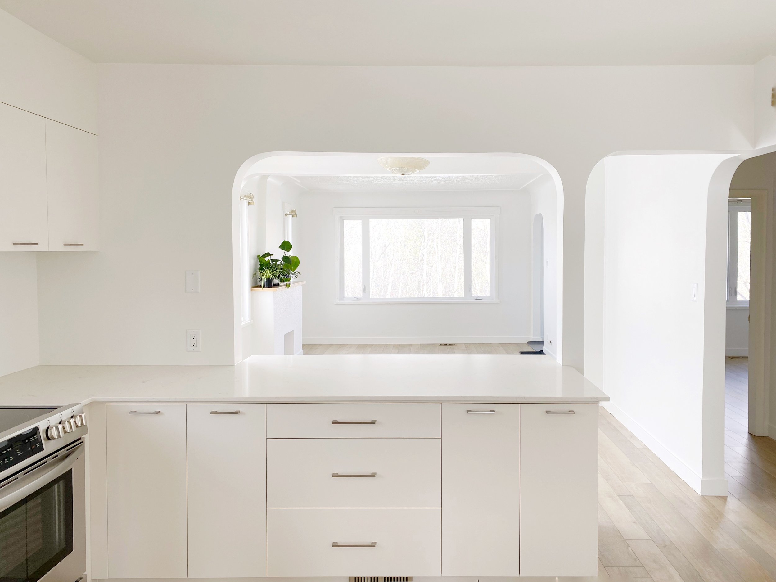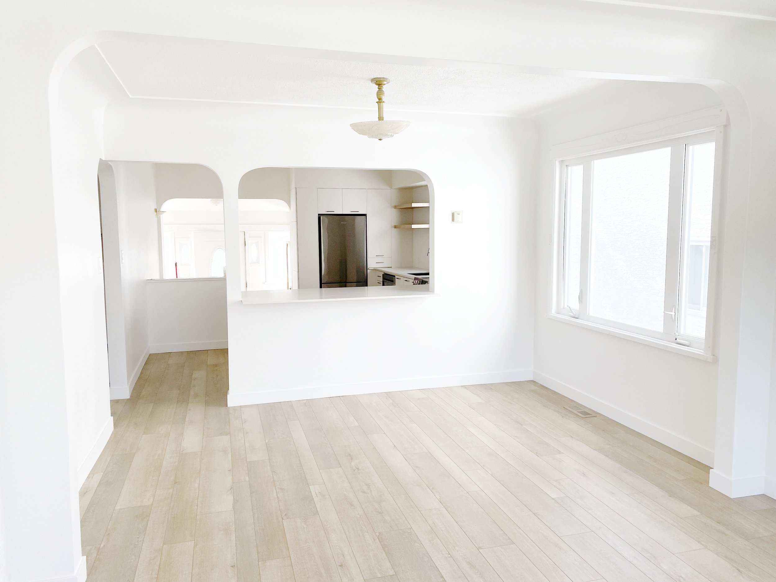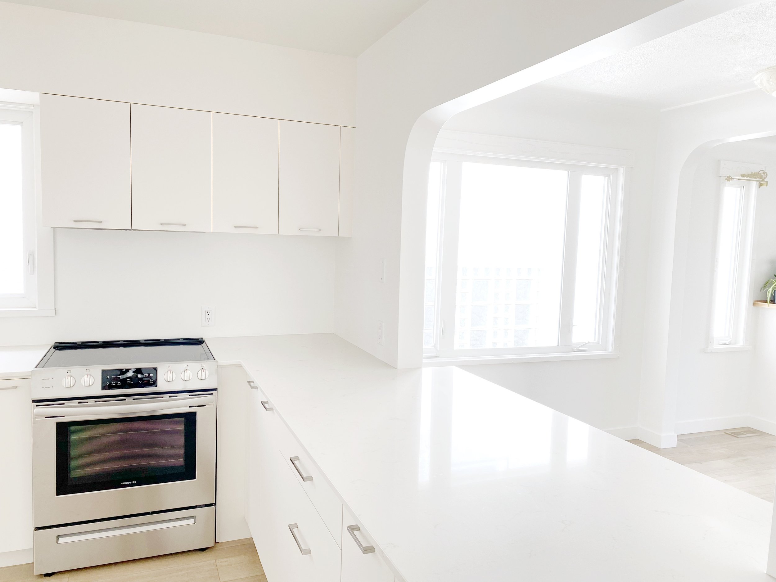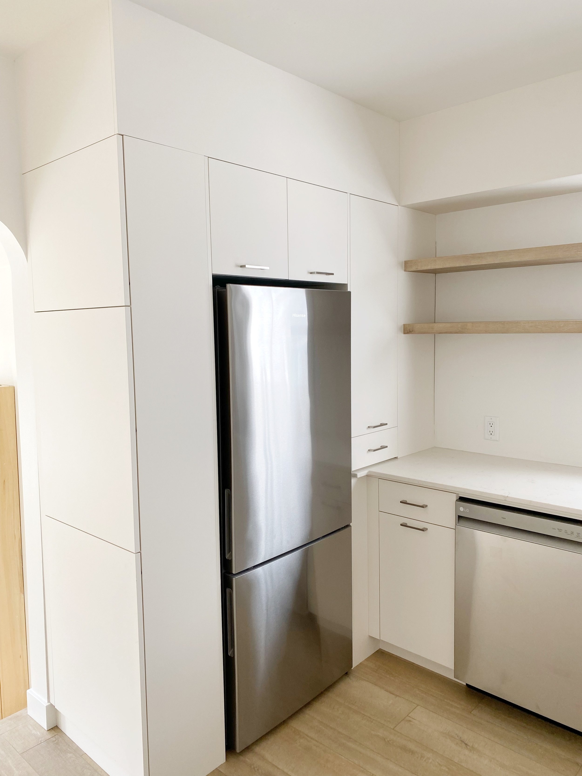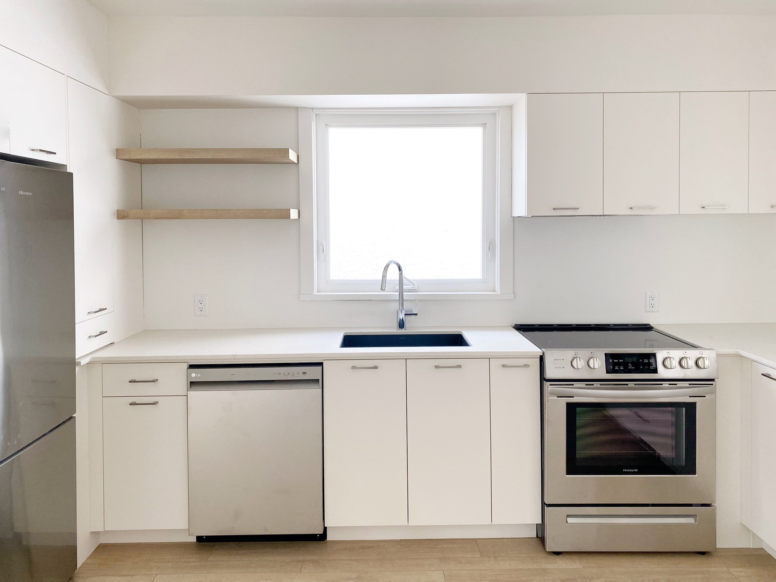Mill Creek Bungalow Renovation
Built in 1954, this North Mill Creek bungalow was bursting with architectural charm including the original arched entryways, coved ceilings, and beautifully plastered walls and ceilings. Our top priority with the renovation was to preserve this darling charm, all while creating a bright and functional space for today’s family.
The biggest impact was created by relocating the range and vent over to the sink wall, opening up the view to the incredible mill creek ravine out the front window. This also allowed us to increase the height of the opening into the dining room, and extending the top just slightly into the dining area. This small change made the kitchen feel brighter, more open, and much better for entertaining.
Designed for an aficionado, in the coffee bar zone we placed two floating shelves above to highlight beautiful mugs. Below you will find a waste / recycle pull out below for used grounds, water source directly to the right, and a 24” back splash clearance with offset plug placement to accommodate all type of coffee machines.
To the left of the range you will find a 9” 3 tier spice pull out to keep olive oil, vinegars, and assorted spices right where you need them. Other highlights include the full height pantry to the left of the fridge, the pot/pan drawers in the peninsula, and the massive peninsula prep space, perfect for baking, prepping a large meal, or laying out a spread for entertaining.


